Home
Single Family
Condo
Multi-Family
Land
Commercial/Industrial
Mobile Home
Rental
All
Show Open Houses Only
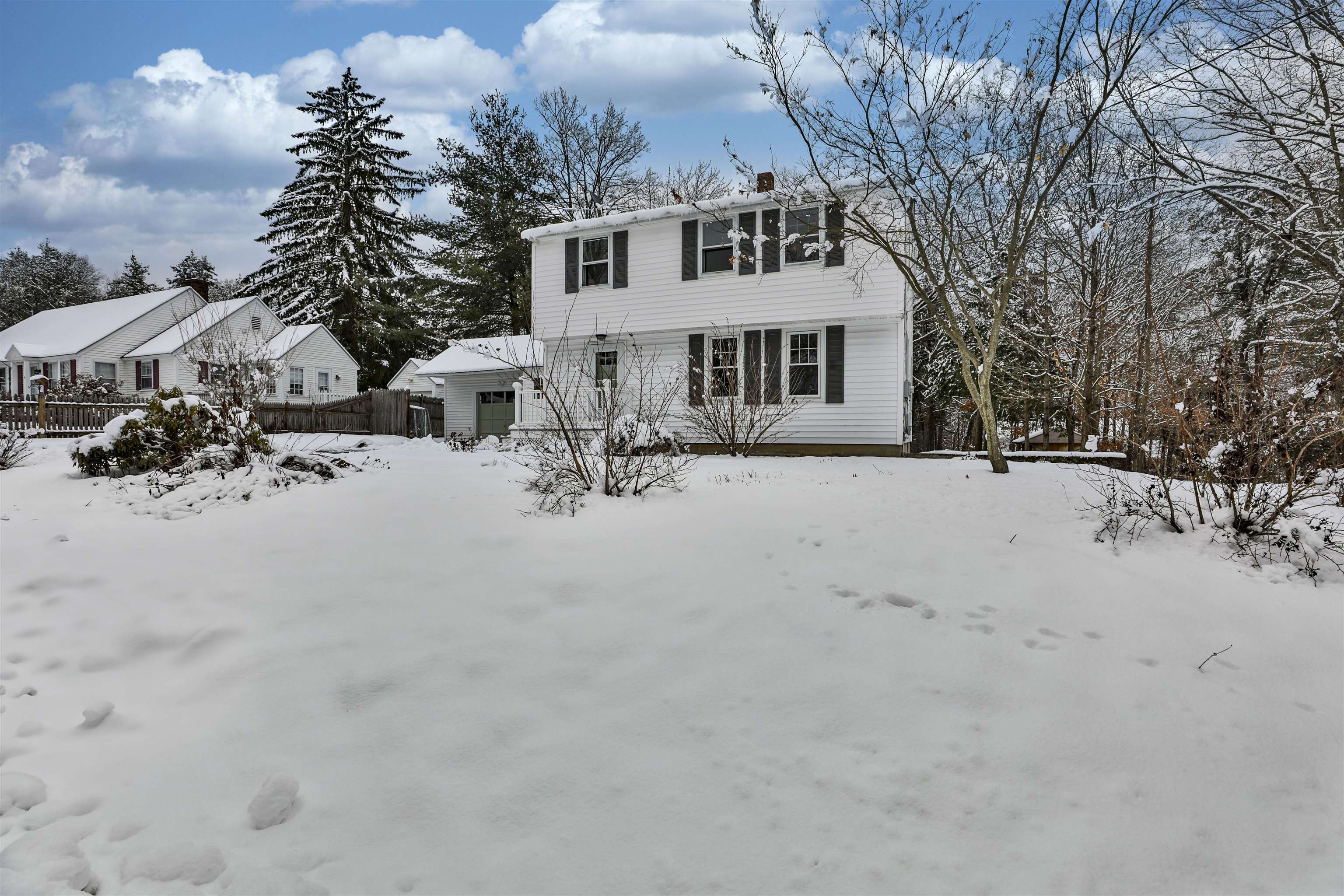
37 photo(s)
|
Nashua, NH 03064
|
Price Change
List Price
$609,900
MLS #
4983588
- Single Family
|
| Rooms |
7 |
Full Baths |
1 |
Style |
|
Garage Spaces |
2 |
GLA |
1,582SF |
Basement |
Yes |
| Bedrooms |
3 |
Half Baths |
1 |
Type |
|
Water Front |
No |
Lot Size |
18,731SF |
Fireplaces |
0 |
Set on large .43 acre lot in the north end of Nashua just moments from beloved Greeley Park and
Charlotte Ave Elementary stands this renovated home! Step through the front door onto the gleaming
hardwood floors, The front Living room is sun filled and open to the dining room. The new kitchen
features white cabinetry, stainless appliances and granite counters. Off of the kitchen there is a
half bathroom and 2 tiered porch that leads to a tandem 2 car garage. Upstairs hosts 3 Bedrooms and
a full bathroom. The lower level is ideal for finishing with daylight windows. The back yard is very
deep with mature trees an a fire pit. Delayed showings until 2/3
Listing Office: RE/MAX Innovative Properties, Listing Agent: Timothy Morgan
View Map

|
|
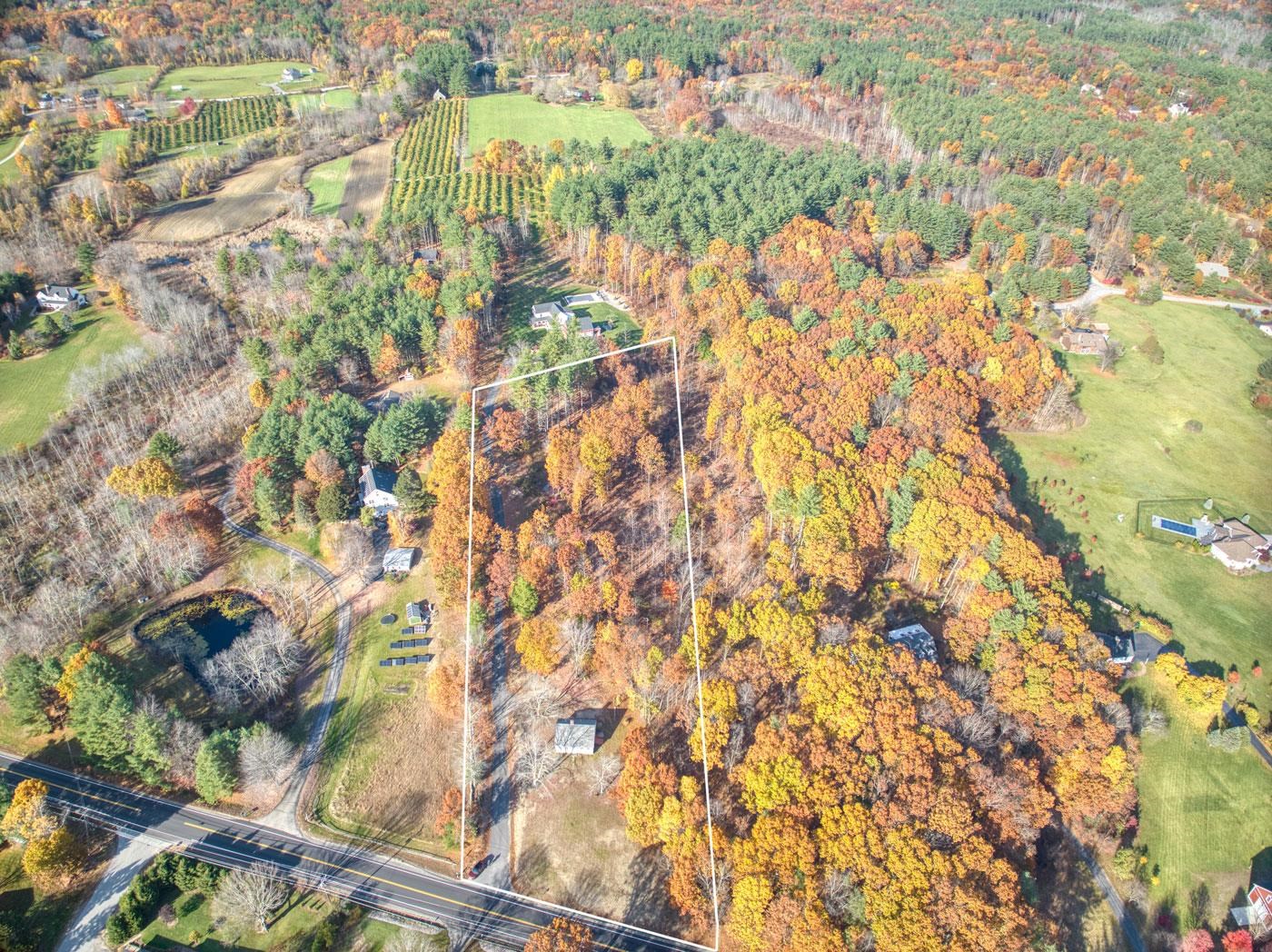
40 photo(s)
|
Hollis, NH 03049
|
Price Change
List Price
$719,900
MLS #
4989453
- Single Family
|
| Rooms |
4 |
Full Baths |
1 |
Style |
|
Garage Spaces |
0 |
GLA |
800SF |
Basement |
Yes |
| Bedrooms |
1 |
Half Baths |
0 |
Type |
|
Water Front |
No |
Lot Size |
5.16A |
Fireplaces |
0 |
Hollis-Unique & Rare opportunity! Are you looking to build your dream home close to town with
builder of YOUR choice? Beautiful, private 5.15 ac building lot plus charming cape.Perfect for the
snow bird in- laws, aging parents,extra rental income to cover taxes,or simply used as a home
office.House has been completely restored with new bath, new kitchen, stainless steel appliances,
including gas range, microwave, refrigerator plus space for dishwasher. Roof is 4 yrs old, septic
updated, filtration system in place plus a 700 ft artisan well installed by Skilling Well Co 4 yrs
ago that can be used for house plus building lot.Driveway was paved 4 years ago from street to back
lot w/ underground utilities plus transformer at building site. Shared driveway with 1 new farmhouse
at end of driveway. This is a 2 lot subdivision. The white cape in front is on same deed on 5.15
acres with building lot. Light & bright cape has been rented for last 4 yrs, immaculate condition.
All original oak floors have been professionally restored including open stairs to full attic.
Completely painted throughout, beautiful center chimney wood burning fireplace. Very unique property
for Hollis. Original 9.5 acres had been cleared & subdivided in 2017 by Meridian Land Services &
test pits had been done at that time. Can possibly have a walk out basement. Abuts town conservation
land & apple orchards behind new farmhouse. Owner is a licensed RE agent.
Listing Office: RE/MAX Innovative Properties, Listing Agent: Stella Demetri
View Map

|
|
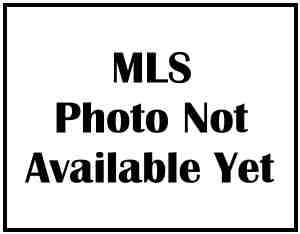
1 photo(s)
|
Hollis, NH 03049
|
New
List Price
$839,900
MLS #
4993735
- Single Family
|
| Rooms |
9 |
Full Baths |
3 |
Style |
|
Garage Spaces |
2 |
GLA |
3,386SF |
Basement |
Yes |
| Bedrooms |
4 |
Half Baths |
1 |
Type |
|
Water Front |
No |
Lot Size |
2.31A |
Fireplaces |
0 |
A wonderful opportunity to live in south Hollis, within this quiet cul-de-sac, on a private 2-acre
lot. The well maintained and recently updated 4-bedroom colonial has a beautiful European flair
throughout. The spacious eat-in kitchen offers granite countertops, Maple cabinets, pull out pantry
unit, center island and is fully applianced. Easy access from the kitchen to the expansive mahogany
deck is ideal for entertaining, grilling or simply relaxing. The open-air breezeway, with classic
brick flooring, connects the garage to the side entry and directly into the mudroom area. The 1st
floor layout allows for a flexible living lifestyle. The oversized 2nd floor primary suite has a
custom walk-in closet with ample storage space. 3 additional bedrooms provide room for everyone! The
primary and main baths have been completely modernized for today's standards. For those college
students or weekend guests, the finished lower level, with private 3/4 bath, is the ideal space or
use it as a recreation room. Daylight windows and a side walkout entrance gives this area all the
adaptability you need! HW and tile floors throughout. House is equipped with 1GB of fiber optic
internet service. SELLERS are unable to close before July 31st. SHOWINGS by appointment only and
begin Friday, May 3rd.
Listing Office: RE/MAX Innovative Properties, Listing Agent: Sharon McCaffrey
View Map

|
|
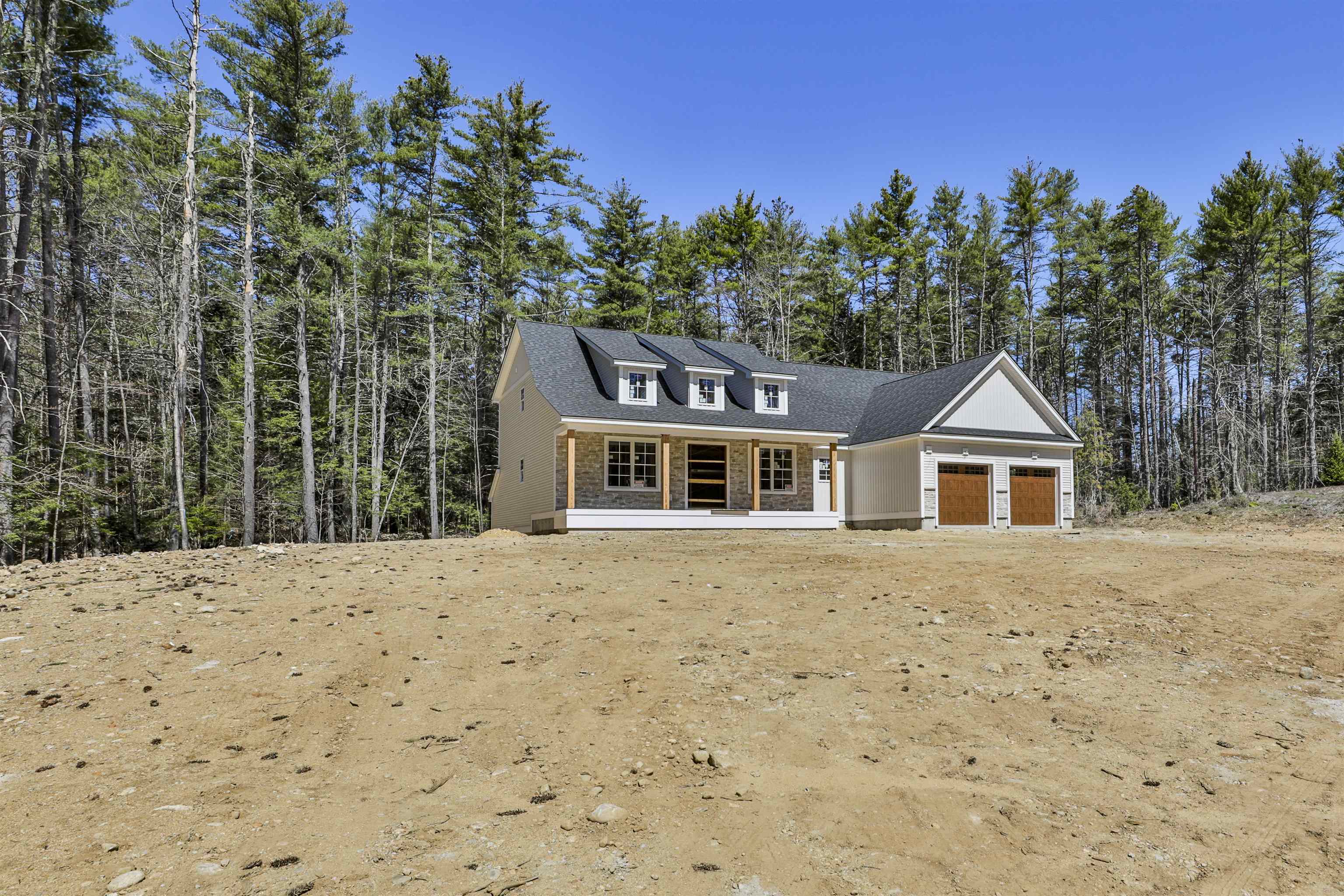
6 photo(s)
|
Amherst, NH 03031
|
Active
List Price
$974,900
MLS #
4992970
- Single Family
|
| Rooms |
6 |
Full Baths |
2 |
Style |
|
Garage Spaces |
2 |
GLA |
2,271SF |
Basement |
Yes |
| Bedrooms |
3 |
Half Baths |
0 |
Type |
|
Water Front |
No |
Lot Size |
3.33A |
Fireplaces |
0 |
NEW CONSTRUCTION! Why wait when you can come pick your finishes on this custom construction and move
in within a few months? This sprawling ranch boasts 2,271 Square feet on its main level. The
spacious front porch with rustic beams leads you inside to the great room with cathedral ceilings
and a gas fireplace. That opens to a massive kitchen and eating area overlooking the private back
yard and deck. Off of the main living area is a mudroom and spacious dedicated laundry room that
leads to the primary suite. The Primary boasts cathedral ceilings and an expansive spa like bathroom
with dual vanities, shower and soaking tub. The walk in closet is what you dream about. On the other
side of the home there is 2 generously sized bedrooms and a full bathroom. Need more space? Ask
about our second floor upgrade. The dormered second floor upgrade can host a second primary suite,
Family Room or In-Law. Do not wait this opportunity will not last
Listing Office: RE/MAX Innovative Properties, Listing Agent: Timothy Morgan
View Map

|
|
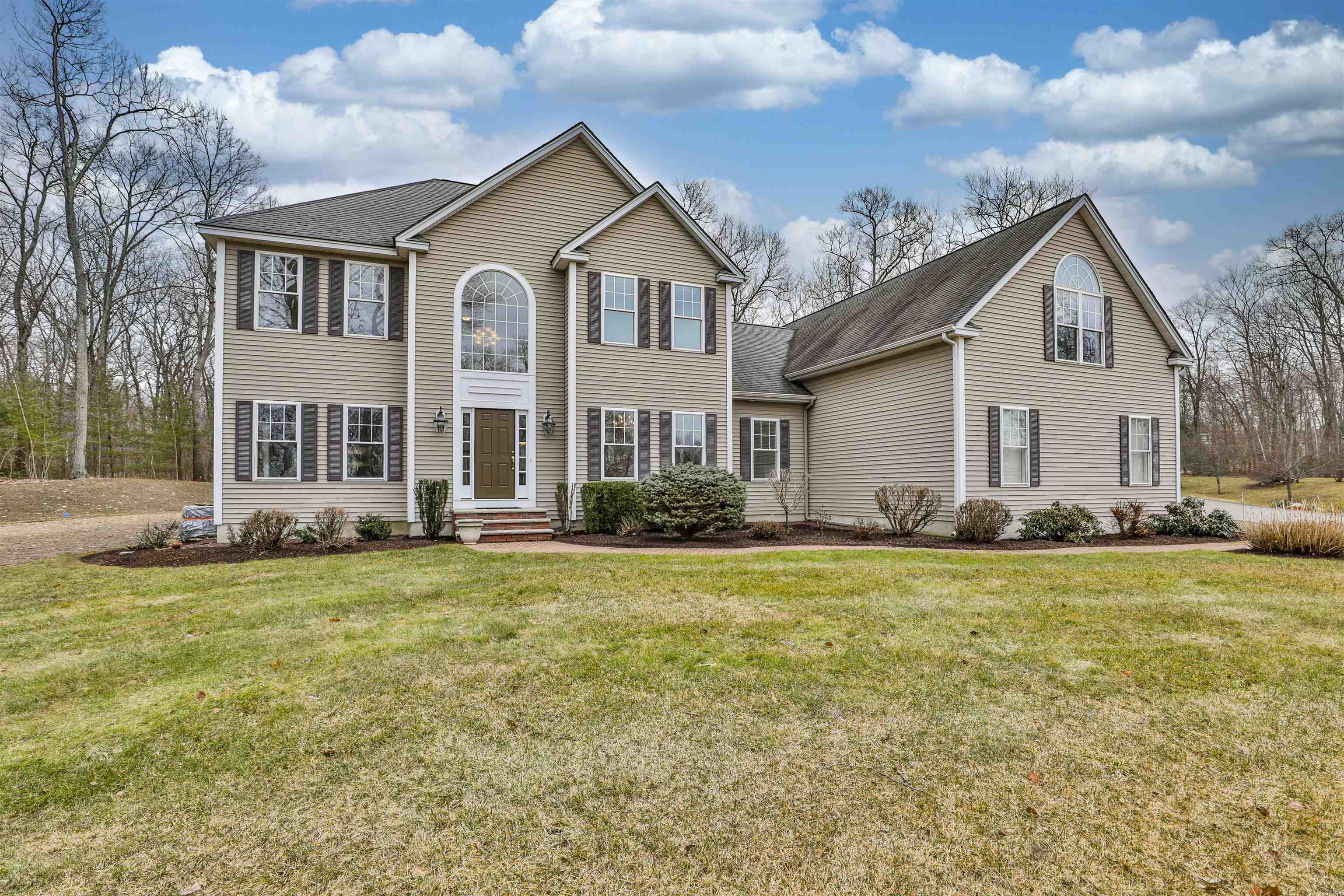
38 photo(s)
|
Windham, NH 03087
|
Under Agreement
List Price
$1,095,000
MLS #
4987188
- Single Family
|
| Rooms |
11 |
Full Baths |
3 |
Style |
|
Garage Spaces |
3 |
GLA |
4,170SF |
Basement |
Yes |
| Bedrooms |
4 |
Half Baths |
1 |
Type |
|
Water Front |
No |
Lot Size |
1.71A |
Fireplaces |
0 |
Set in a picturesque neighborhood in sought after Windham stands this stunningly crafted original
owner custom home! As you pull up to the home you will notice an oversized 3 car garage equipped
with 240 Volt outlet for EV charging! the mature landscaping and brick walkways lead you to the
front Foyer with 2 story ceilings and a stunning turned stairwell. The center cut hardwood floors
flow through majority of the main level. Off the foyer is a spacious study and a large formal dining
room that is adorned with crown moldings and wainscoting. The rear of the home boasts an expansive
kitchen that overlooks the back patio and level yard. There is an additional built in desk and
beverage cabinetry. The massive living room is equipped with french doors and a gas fireplace.
Tucked in the rear corner of the home an incredible primary suite with cathedral ceilings, a private
slider, walk in closet and Ensuite. A half bathroom and laundry room complete the first floor.
Upstairs is 2 large bedrooms and a full bathroom as well as a second primary suite with a walk in
closet & Ensuite. Over the garage is entertainment central! This BONUS ROOM is the perfect setup for
entertaining with a Wet bar, Billiard Table, Poker table as well as surround sound and a cedar
closet! The lower level hosts an incredible home gym as well as plenty of unfinished storage space.
Showings Start Saturday at 11AM
Listing Office: RE/MAX Innovative Properties, Listing Agent: Timothy Morgan
View Map

|
|
Showing 5 listings
|